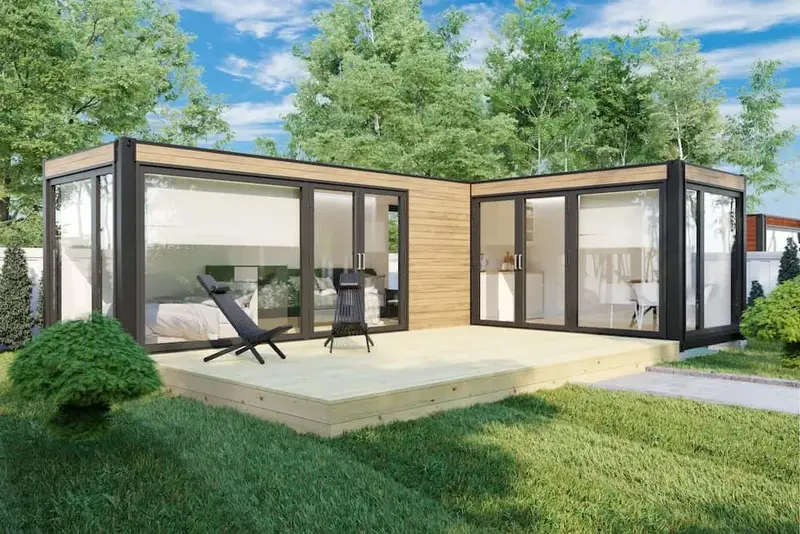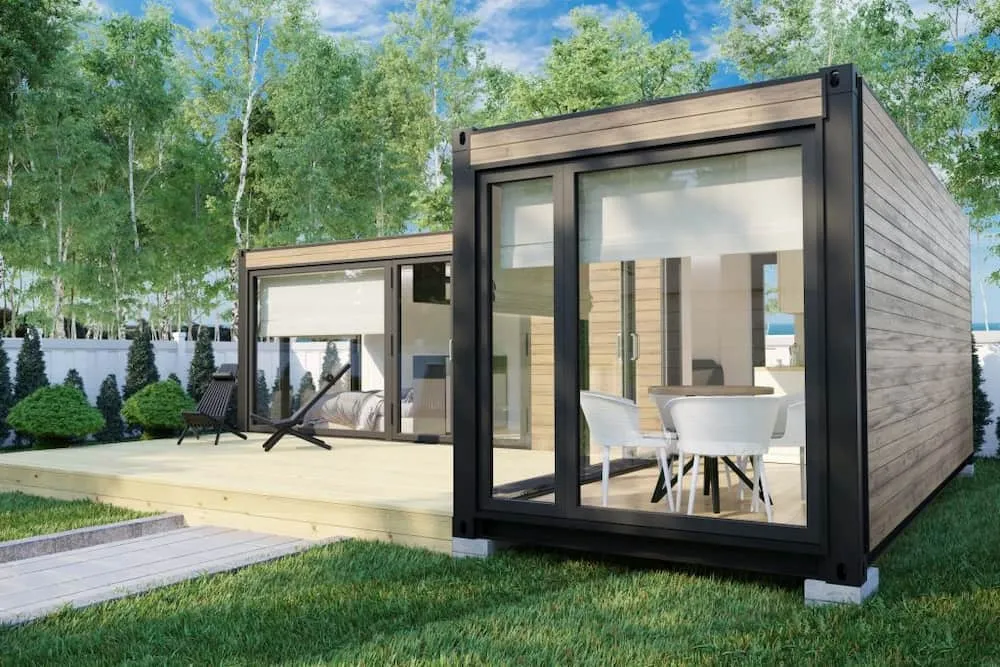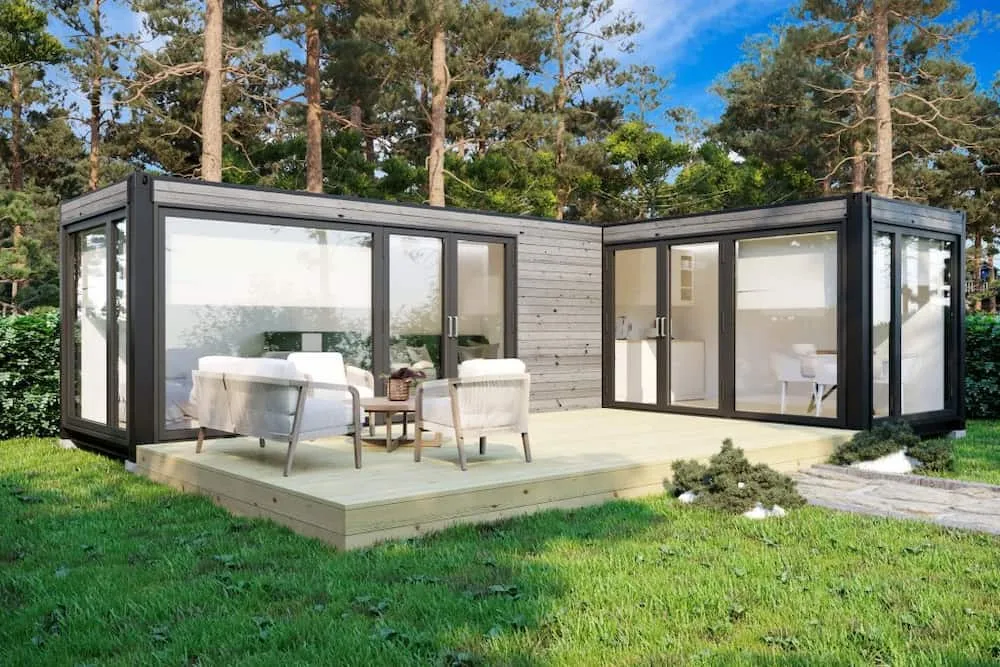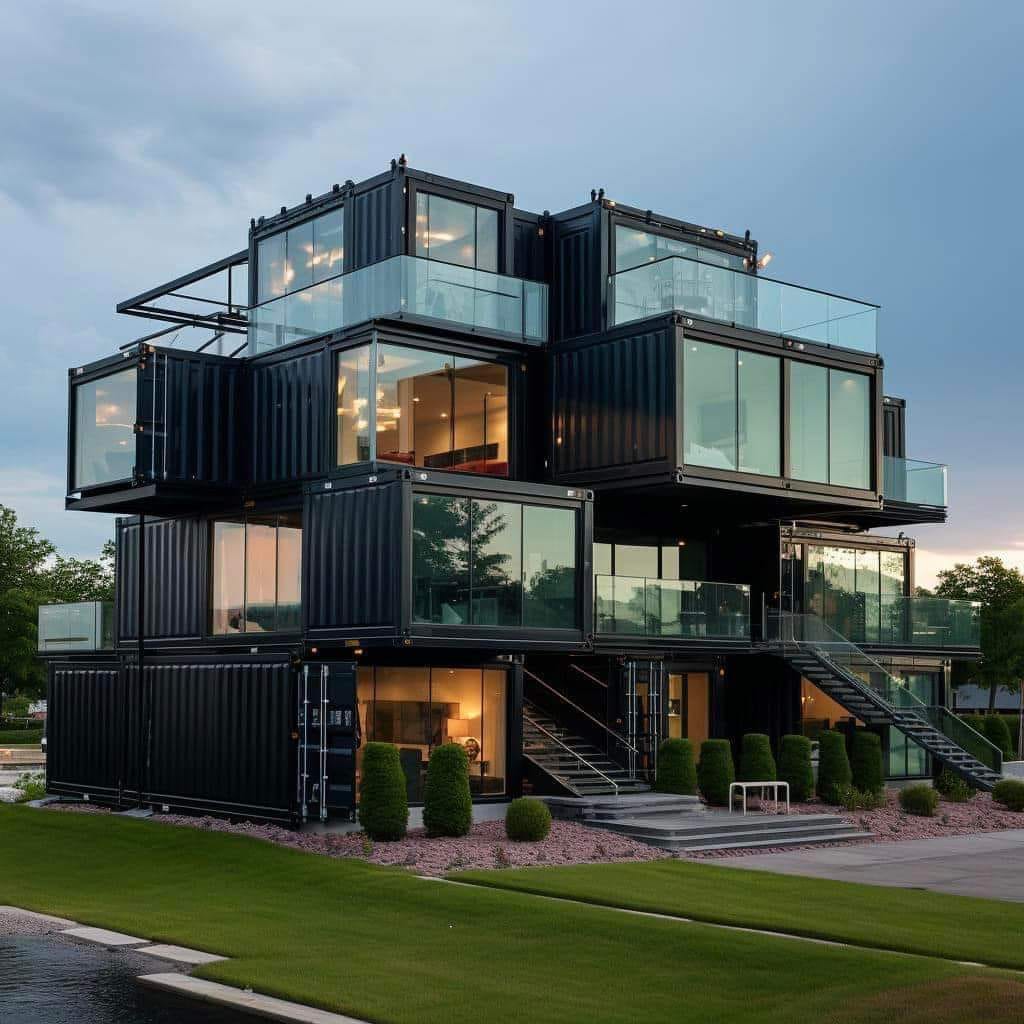



Description: This modular cabin provides 26.7 m2 of living spacewith one bedroom and one bathroom.
Technical description
Dimensions:6,03×2,48×2,59mExterior claddingScandinavian spruce.WindowsBlack PVC-framed door and window. U= 0,8-1,2 W/ m2KInsulationSprayable closed cell PUR foam has been used as theinsulation material.
PUR foam essentially eliminates any air gaps or air transfer. This keeps your Pop Up Hut cool in the summer and warm in the winter without hurting your wallet. The roof is insulated with a 150 mm layer on the inside; the walls are insulated inside with a 50 mm layer and the floor insulation is 100 mm. Floor U=0,19W/mK, Wall U= 0,30W/mK and Roof U= 0,17W/mK. The roof is insulated with a 120 mm layer on the inside, U= 0,17W/mK; the walls are insulated inside with a 50 mm layer, U= 0,30W/mK and the floor insulation is 100 mm, U= 0,19W/mK. Interior cladding .The inner wall and ceiling covering material is Scandinavian spruce.
Flooring
The container’s original floor has been removed and replaced with new insulated flooring. Oaktree flooring has been used as the floor covering material, providing you with comfort, style, andstrength that will last for generations. In SAUNA Hut we use LVT as a flooring.Lighting and socketsLED ceiling lights throughout the whole house.
One exterior light, exterior socket, interior sockets. Exterior Window Film Metallised solar control film for exterior application. It has a durable scratch-resistant coating and a weather-resistant acrylic adhesive. Solar control film helps to reduce the heat inside your house. Shower room30L boiler, shower and washbasin mixer, Grohe wall-hang WC, Gustavsberg Nautic wash basin, teak wood flooring, floor heating mat. Kitchen included, Bed included Air Conditioner included TV Closet, Table, Chair Sofa Optional add-ons Terrace module The terrace consists of a 1.8x2m module. To cover the front of the house you’ll need three modules.


