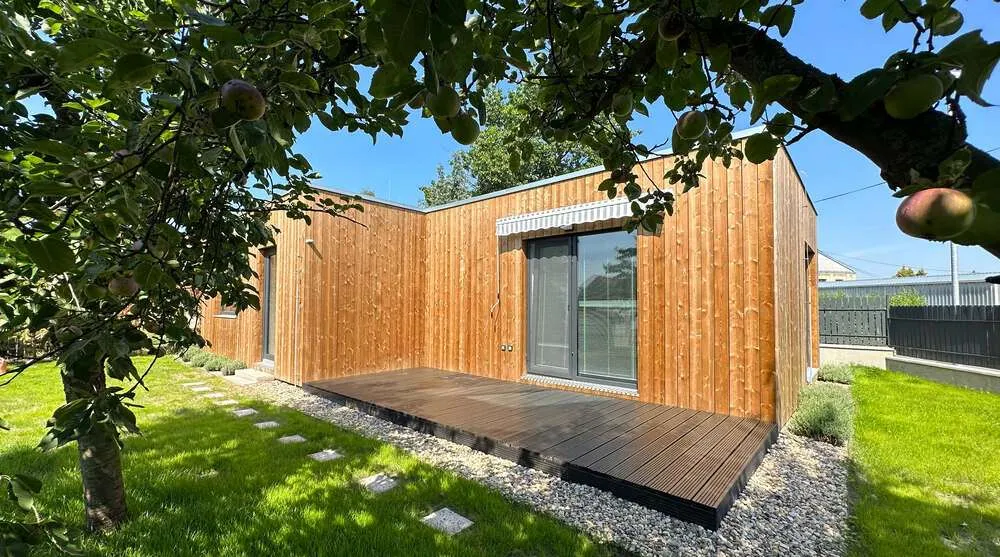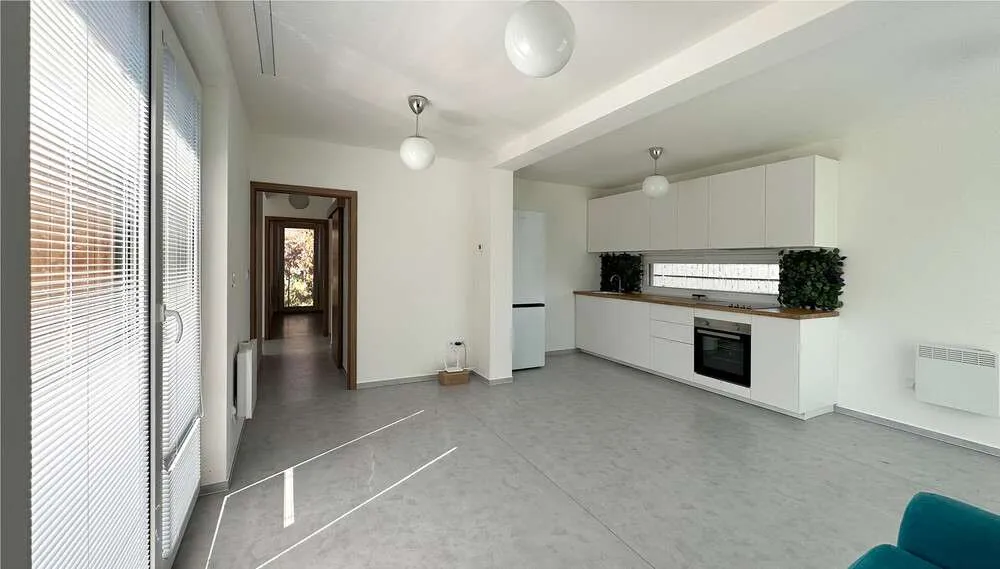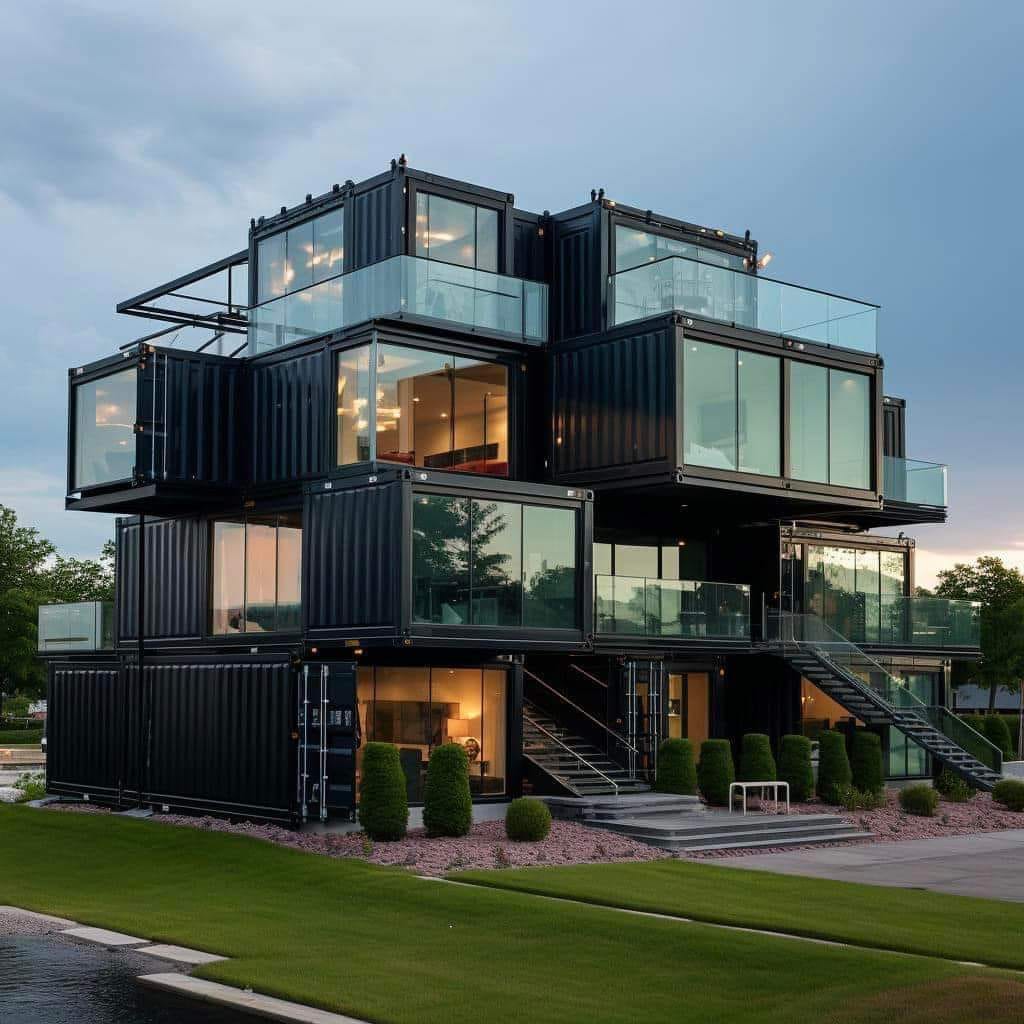




Description:
The house provides 64 m² of living space, with three bedrooms and one bathroom. Technical description This house is for a residential living Model 7 is built based on two forty-foot shipping containers and one shortened in half. The advantage is the possibility of using the middle bedroom, for example, as a dressing room or pantry, so there will be plenty of storage space in the house. In the visualization, the building is complemented by a pleasant deck.
Details: House type: Container house Living space area: 64 m²External dimension: 12,75m x 7,84m (including an optional deck)Important information: Delivery time: 3-4 months Assembly: approx. 2 weeks Standard: Standard: turnkey with optional kitchen and wood stove Specification: Floor plan: 4kk (living area, kitchen, tech room, bathroom, 3 bedrooms)Built-up area: 85 m²Living space area: 64 m²Insulation: 12-14 cm of hard sprayed PUR foam Class of energy e8iciency: class B, low-energy house Windows: triple glazed windows Heating/cooling: underfloor electric heating foil
Facade: wood siding (or optional)Foundation: concrete pillars (footings)


